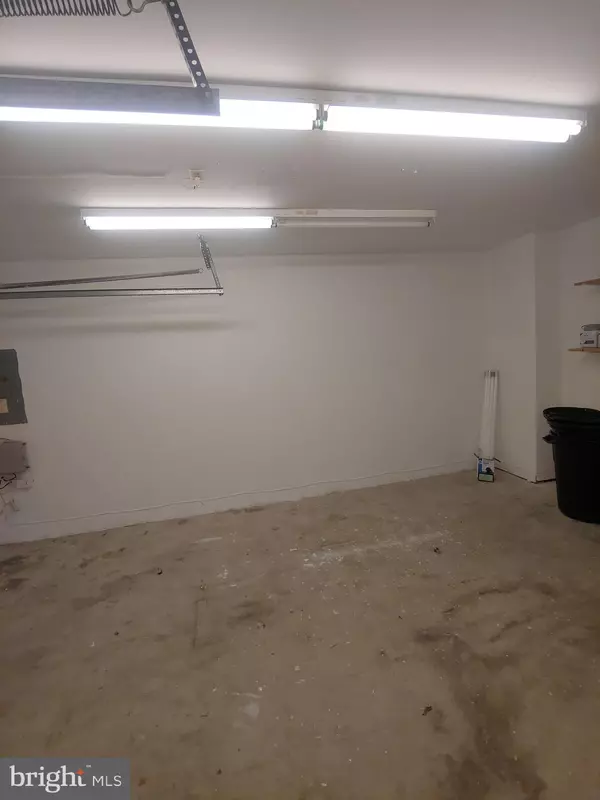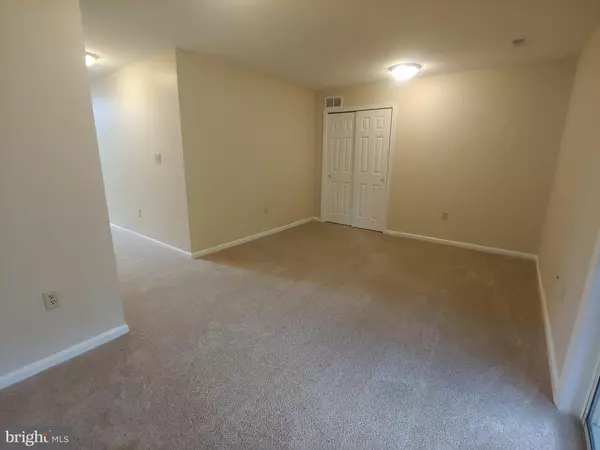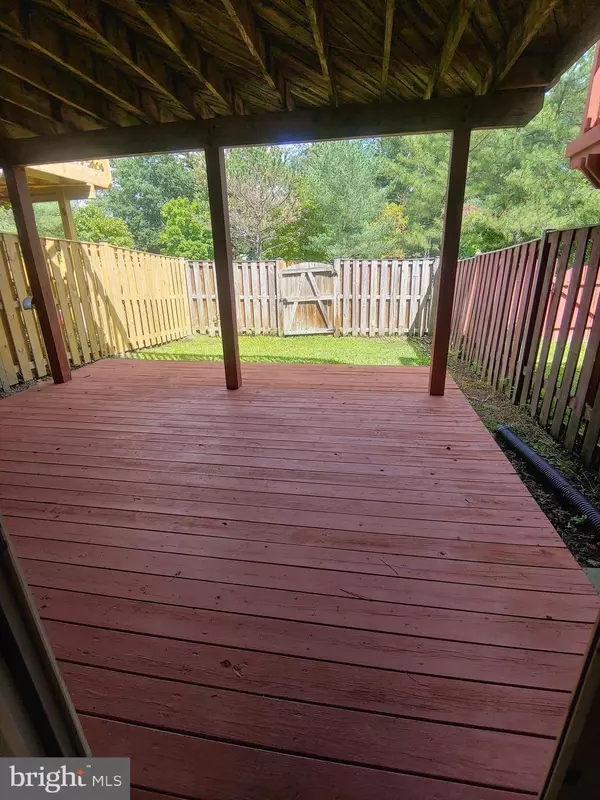
2027 PINECROFT CT Odenton, MD 21113
3 Beds
3 Baths
1,812 SqFt
UPDATED:
11/21/2024 08:05 PM
Key Details
Property Type Townhouse
Sub Type Interior Row/Townhouse
Listing Status Active
Purchase Type For Rent
Square Footage 1,812 sqft
Subdivision Seven Oaks
MLS Listing ID MDAA2092454
Style Colonial
Bedrooms 3
Full Baths 2
Half Baths 1
HOA Y/N Y
Abv Grd Liv Area 1,812
Originating Board BRIGHT
Year Built 1991
Lot Size 1,840 Sqft
Acres 0.04
Lot Dimensions 20.67' x 89'
Property Description
Location
State MD
County Anne Arundel
Zoning R5
Rooms
Other Rooms Living Room, Dining Room, Primary Bedroom, Bedroom 2, Bedroom 3, Kitchen, Family Room, Foyer, Breakfast Room, Bathroom 2, Primary Bathroom, Half Bath
Interior
Interior Features Attic, Breakfast Area, Carpet, Dining Area, Floor Plan - Open, Floor Plan - Traditional, Kitchen - Table Space, Pantry, Primary Bath(s), Recessed Lighting, Bathroom - Tub Shower, Window Treatments, Other
Hot Water Electric
Heating Heat Pump(s)
Cooling Central A/C
Flooring Carpet, Vinyl
Equipment Dishwasher, Disposal, Dryer - Electric, Dryer - Front Loading, Exhaust Fan, Oven - Self Cleaning, Oven/Range - Electric, Range Hood, Refrigerator, Stainless Steel Appliances, Washer, Water Heater
Fireplace N
Window Features Insulated,Screens,Vinyl Clad
Appliance Dishwasher, Disposal, Dryer - Electric, Dryer - Front Loading, Exhaust Fan, Oven - Self Cleaning, Oven/Range - Electric, Range Hood, Refrigerator, Stainless Steel Appliances, Washer, Water Heater
Heat Source Electric
Laundry Dryer In Unit, Has Laundry, Lower Floor, Washer In Unit
Exterior
Exterior Feature Deck(s)
Garage Additional Storage Area, Covered Parking, Garage - Front Entry, Inside Access
Garage Spaces 1.0
Fence Rear
Utilities Available Cable TV Available
Amenities Available Community Center, Day Care, Fitness Center, Pool - Outdoor, Pool Mem Avail, Convenience Store, Tennis Courts, Tot Lots/Playground, Basketball Courts, Volleyball Courts, Exercise Room, Party Room, Recreational Center, Swimming Pool
Waterfront N
Water Access N
Roof Type Composite,Fiberglass
Accessibility Other
Porch Deck(s)
Attached Garage 1
Total Parking Spaces 1
Garage Y
Building
Lot Description Landscaping
Story 3
Foundation Concrete Perimeter
Sewer Public Sewer
Water Public
Architectural Style Colonial
Level or Stories 3
Additional Building Above Grade
Structure Type Cathedral Ceilings,Dry Wall,2 Story Ceilings,9'+ Ceilings,Vaulted Ceilings
New Construction N
Schools
Elementary Schools Seven Oaks
Middle Schools Macarthur
High Schools Meade
School District Anne Arundel County Public Schools
Others
Pets Allowed Y
Senior Community No
Tax ID 020468090063962
Ownership Other
SqFt Source Estimated
Security Features Electric Alarm
Pets Description Case by Case Basis






